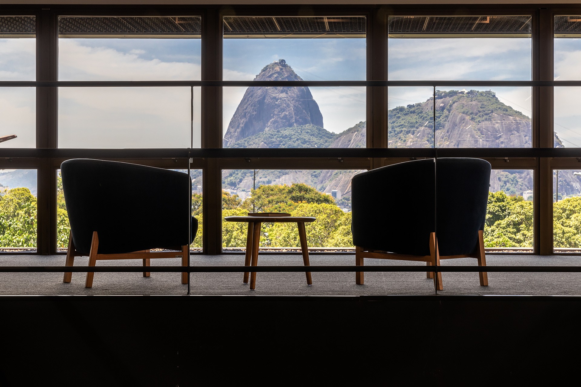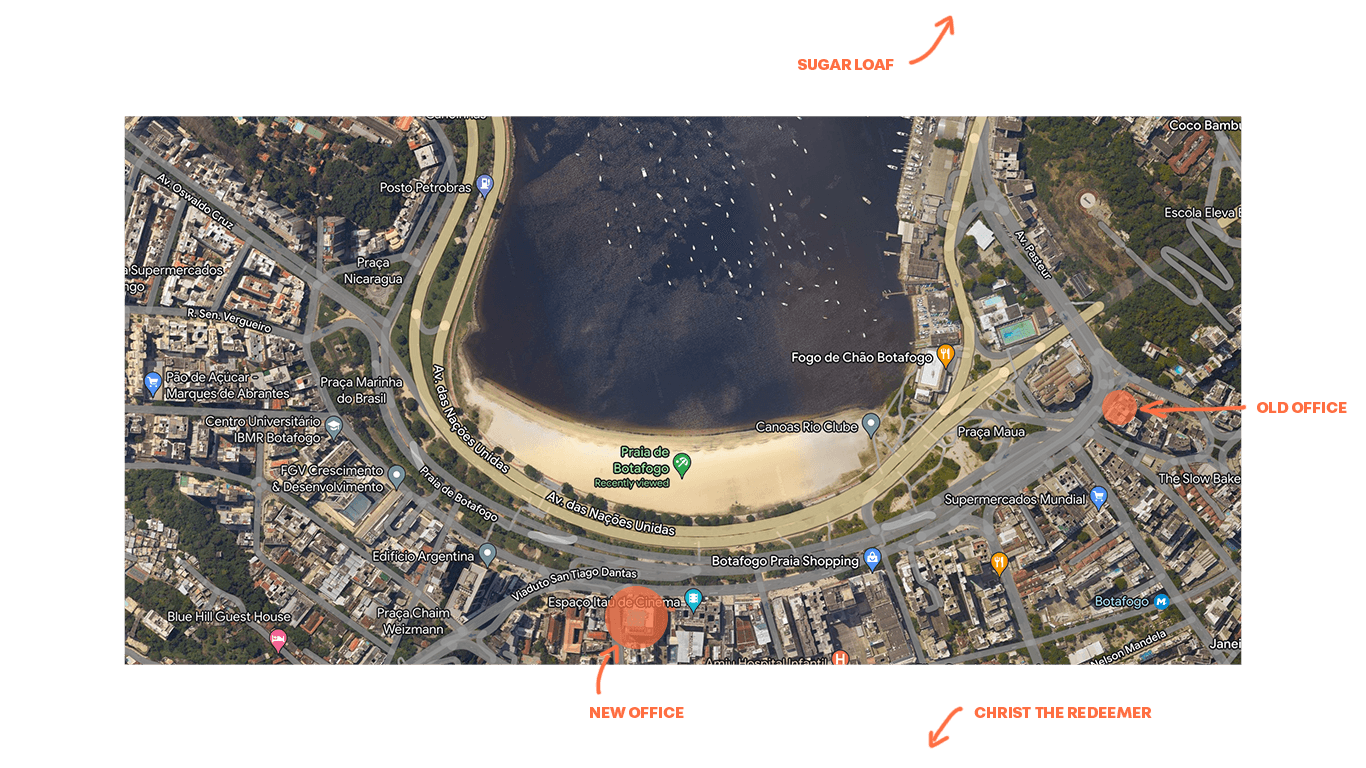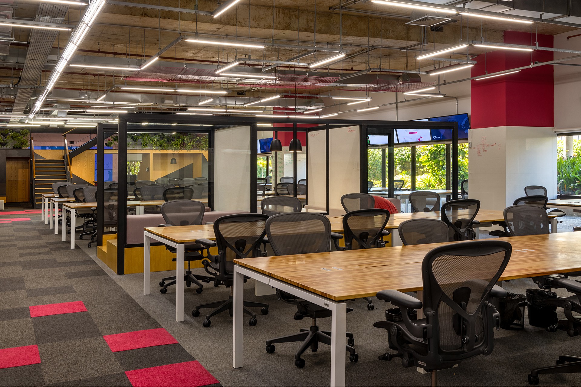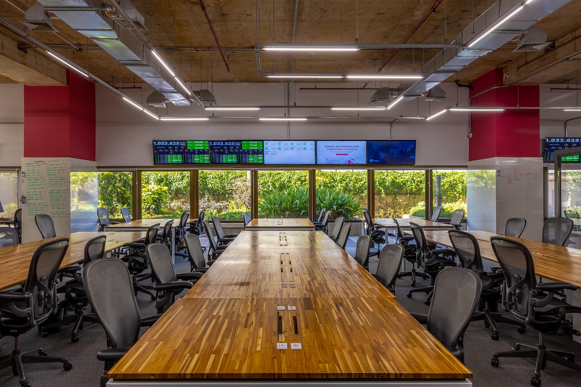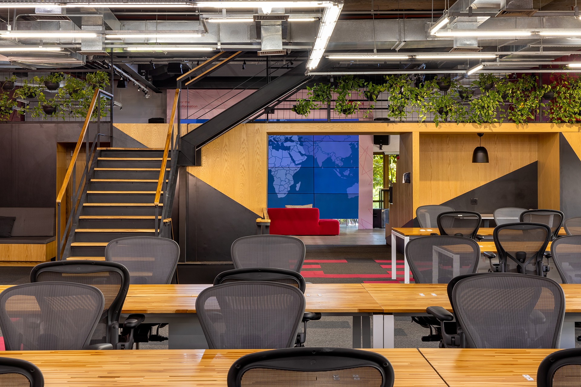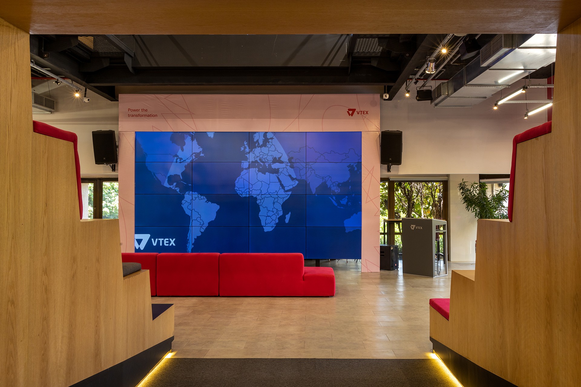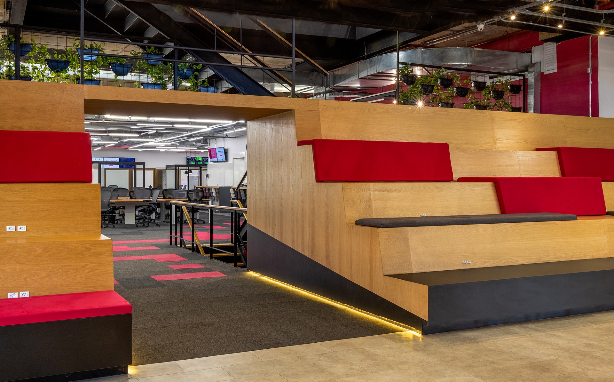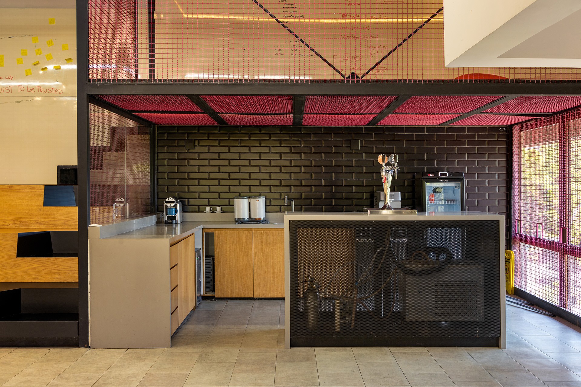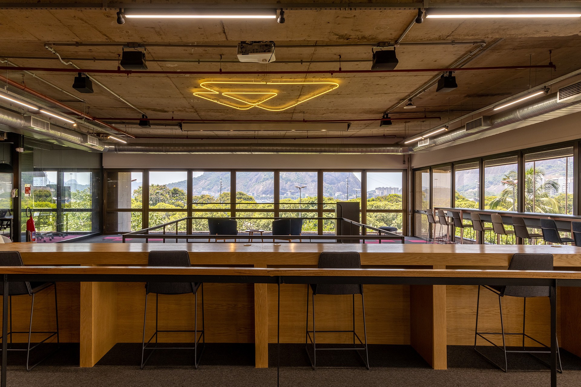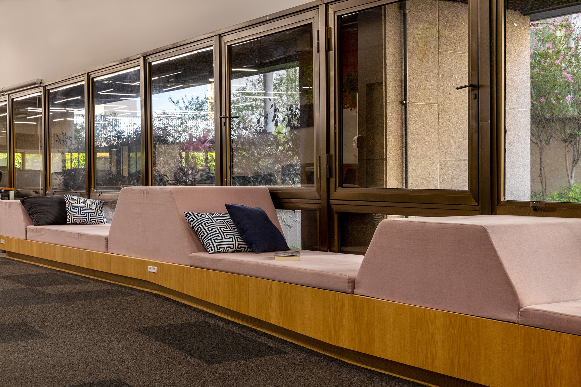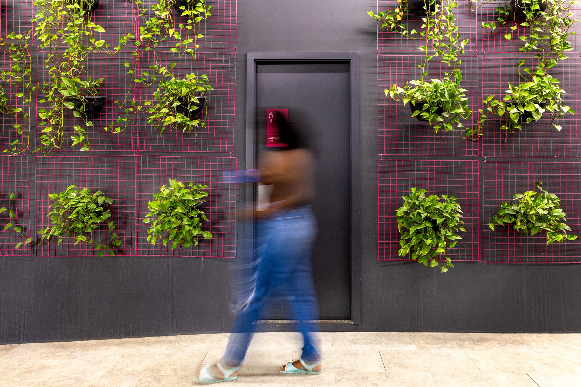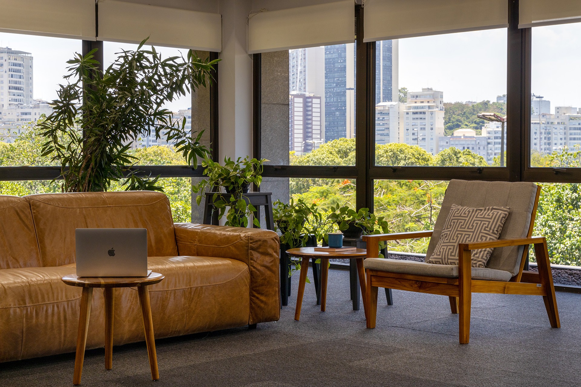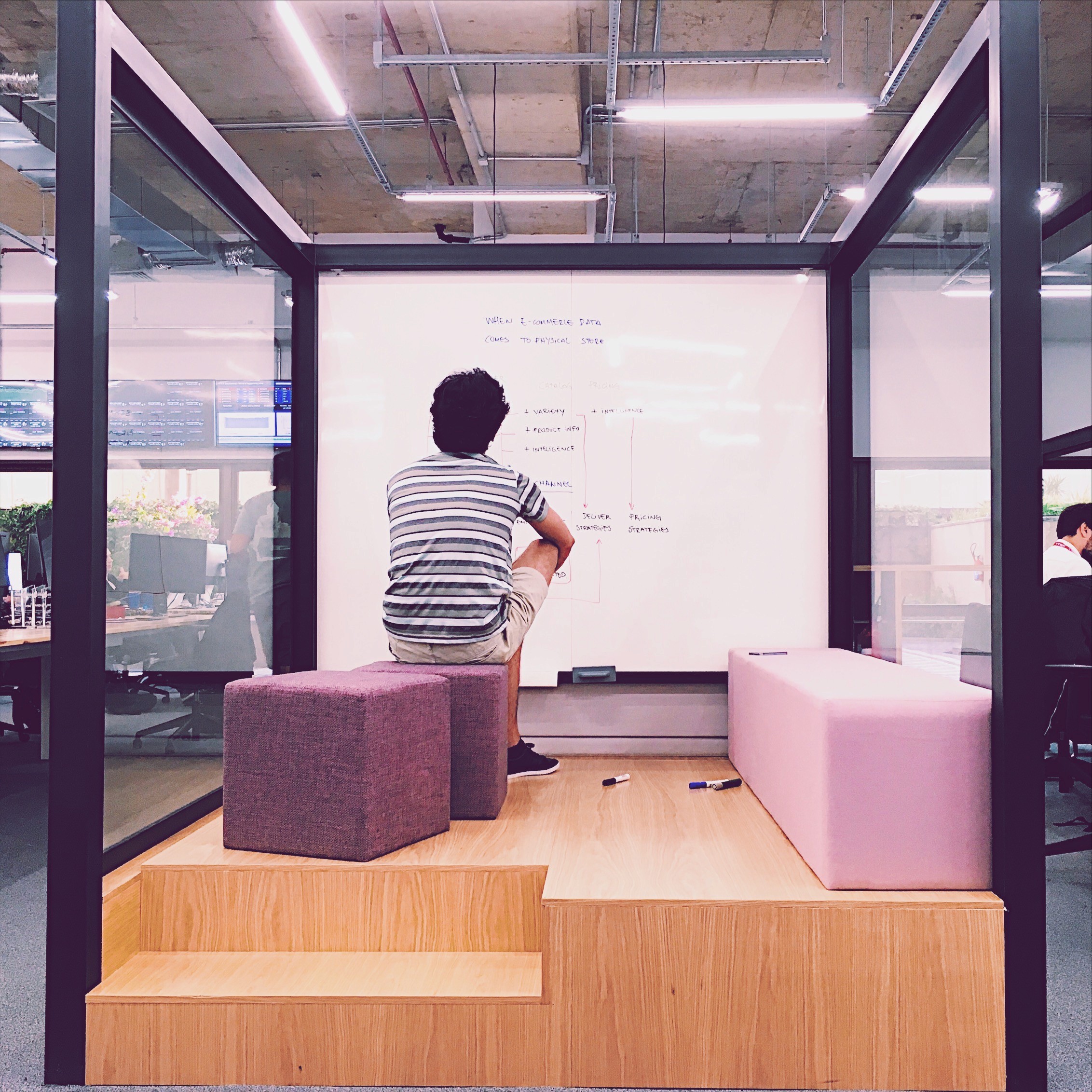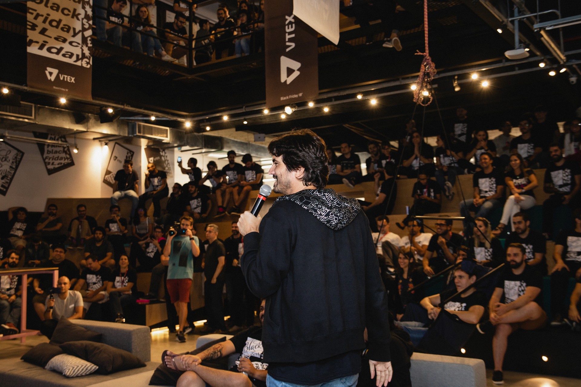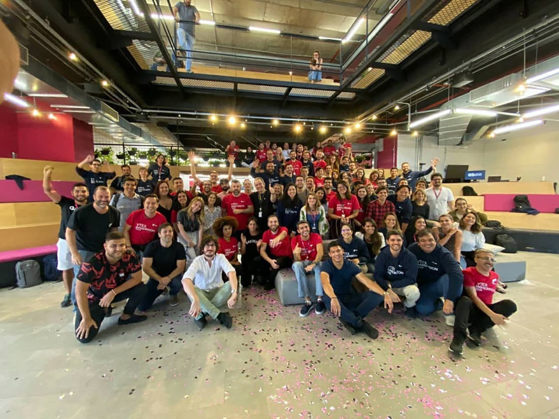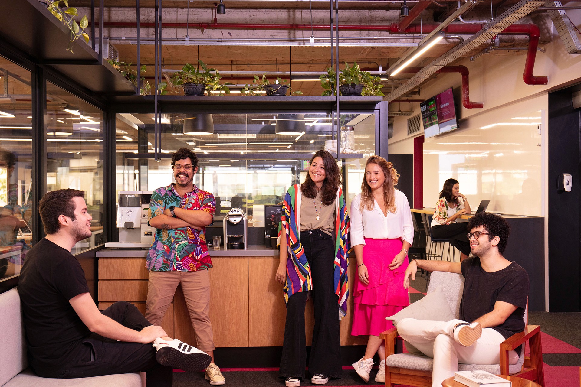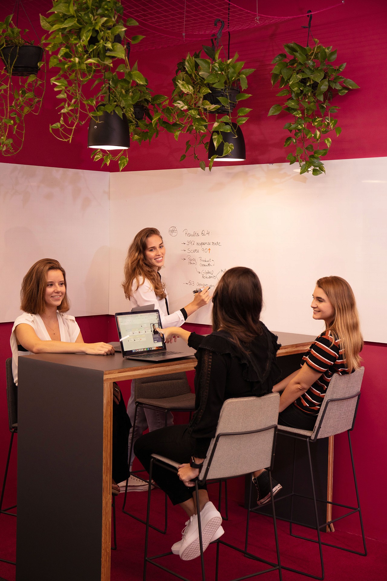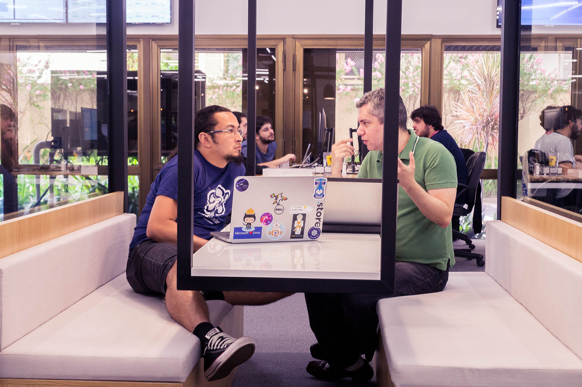office design
Creating a hub for innovation at the heart of Rio.
The VTEX headquarters project was a monumental effort to embody the company's growing global stature through a strategic relocation and design overhaul in Rio's Praia de Botafogo iconic area. This endeavour not only revitalised the company's physical presence but also reinforced its cultural ethos.
2016
VTEX
Project lead
brand
Challenge
As VTEX outgrew its original, fragmented office setup in Rio, the challenge was twofold: consolidate the expanding team into a cohesive space that would foster collaboration and reposition VTEX on the global stage moving from an obscure, challenging-to-find location.
Solution
The project commenced with an exhaustive search for an ideal location, culminating in the selection of an iconic building that promised a vast, open floor plan and potential for future expansions.
The partnership with seasoned architectural firm MM18 enabled the transformation of this space into a dynamic and transparent environment conducive to innovation and collaboration.
The design strategically incorporated multiple collaborative areas, transparent meeting rooms, dual-purpose food lounges, and an adaptable open office layout.
Adapting to Needs: Continuous adaptations, such as the addition of a second food lounge and custom furniture designs, were essential to meet evolving requirements.
Seamless Expansion: A significant decision was the integration of new floors into the existing setup, enhancing connectivity and community feel with innovative architectural solutions inspired by local cultural landmarks like the Circo Voador.
Results
The office has not only met but exceeded expectations, becoming a pivotal element of VTEX's identity and a hub for partners, clients and teams abroad. It has supported the company's growth and operational efficacy, while also establishing a landmark of design and functionality.
Team
Core team: Bernardo Lemgruber, Marcelo Couto
Architects: MM18
